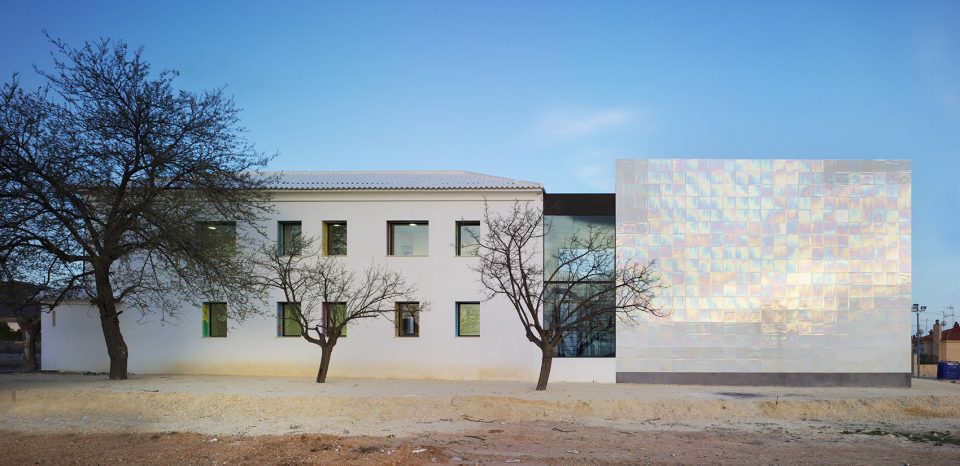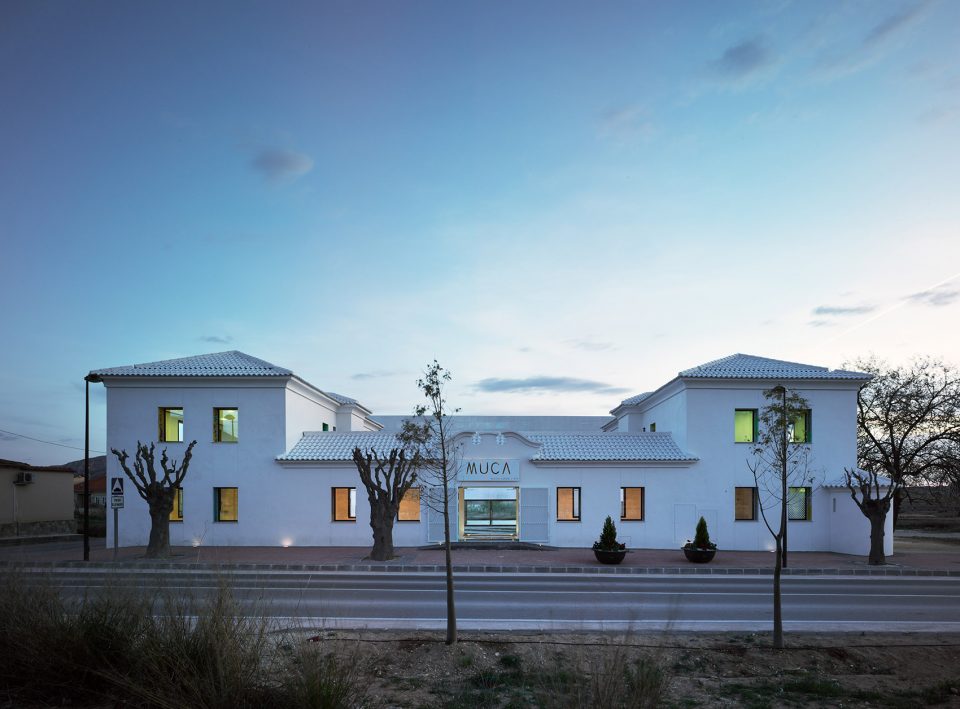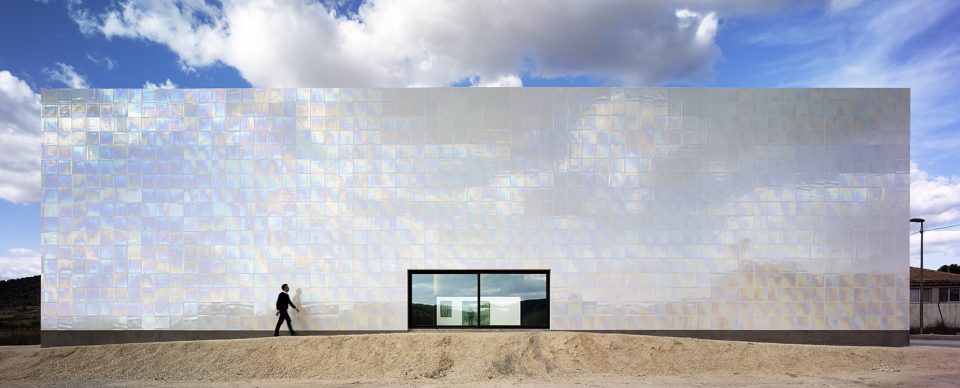
首页 > 新闻动态 > 行业新闻 > 建筑
西班牙阿利坎特Algueña音乐厅 2017-11-23 11:23:26
在对既有建筑的记忆中发现新的契机
The memory of existing architecture and the opportunity of a new program
Algueña是西班牙阿利坎特的一个小村庄,这里居住着2000人,主要以农业和大理石工业为经济来源。建筑师的任务是建造一个能够汇聚全村的音乐及文化活动,并促进未来文化发展的场所。自接受委托以来,建筑师一直在寻找能够清晰表达和实现这一主旨的机会。在这一情境下,考虑到项目需要为音乐活动提供充足的空间,同时还要满足不超过562800欧元的总预算,建筑师在一期工程中将80年代被弃用的公民警卫队旧营进行了修复,这样便产生了670平方米的现成空间,在此基础上,建筑师只需再新建一个350平方米的、包含230个座位的礼堂。在二期工程中,建筑师打造了一个带有室外礼堂的公园,使村庄与未来的城市开发区彼此相连。
Algueña is a small village in the interior of Alicante County, with a population of two thousand and an economy based in agriculture and marble industries. We were asked for a building able to bring together all the activities related to music and culture that took place in the village, and also promoting its cultural future. We were commissioned to search for an opportunity, articulate it and carry it out. Under these circumstances, that also comprised the definition of an extensive musical schedule of activities and a maximum budget of 562.800 €, we proposed in a first phase the rehabilitation of old Guardia Civil’s quarter that was in disuse since the 80s. That allowed us to have a surface area of 670 m2 that we only had to adequate, and the construction on a new Auditorium of 350m2 and 230 seats. In a second phase, we proposed the construction of a park with an open-air auditorium that will join the village and its zone of future urban development.
▼建筑外观,exterior view

建筑的功能要求正是该项目的契机所在。有时候,就比如在这项案例中,建筑师在做决定时需要更多地去考虑如何“营造机会”,以及如何为村庄安排大量而适宜的活动日程,其次才是严格地遵守规定,考虑美观、材料和形式等方面。对这样的村庄而言,可靠周全的设计手法和绝不失败的信心是极为重要的因素,因为类似的机会非常少见,而项目的预算也不可能再增加。这也是为什么要将这座综合体建造在距离村庄非常近的位置,并且在建造的过程中能够让所有的代表和市民都参与进来。
The definition of the architectural program is the opportunity in this project. Sometimes, as in this case, the decisions of the architects have to do more with the “building of an opportunity” and the creation of a dense and appropriate schedule of activities for the village, than strictly with the discipline, the aesthetics, the materiality, the form… The responsibility in the approach and the impossibility of failing are important parameters in this kind of villages, where the opportunities come rarely, and there’s no possibility of increasing the budget. That’s why it is very important to construct a complex reality linked closely with the village, and auditing the process with all the agents and citizens involved.
▼建筑位于西班牙阿利坎特的一个小村庄,the project is located in Algueña, a small village in the interior of Alicante County

▼建筑的前身是被弃用的公民警卫队旧营,the project is based on old Guardia Civil’s quarter that was in disuse since the 80s

该项目位于村庄西面的入口,与当地的传统酿酒厂相隔不远,并且在未来将会有新的城市规划项目围绕该区域施行。建筑师提议保留建筑旁边的绿地,以便在二期工程中修建一个带有户外礼堂和种满紫薇花的花园,这样一来,既有的场地便能够与新的城市开发分隔开来,同时形成一个与之相连的自然场所。除此之外,场地中还有一座既有的60年代建筑,也就是已经弃用多年的公民警卫队旧营,其承重墙结构依然维护得很好,U型的平面为项目带来了一个有趣的中央庭院空间。建筑师提议对该建筑进行修复。
The intervention is located in the west entrance to the village, near from classical local wineries, in a city limit that the new urbanistic plan will develop around this plot. We propose to reserve a green zone beside the building, to develop in second phase an open-air auditorium and a garden with jacarandas, that will have enough entity to separate the new urbanistic development of the existing one, and generating a joining place and giving it ambiental quality. Besides, in the plot exits a building of the 60s, an old Guardia Civil quarters, that is in disuse from years and that has a load-bearing wall structure in good state of maintenance. And its shaped in U with an interesting central courtyard for this architectural program. We propose to rehabilitate it for developing that program.
▼入口所在的主立面,entrance facade

▼U型的平面为项目带来了一个有趣的中央庭院空间,the existing building has a U shape with an interesting central courtyard



▼新的楼梯将新旧建筑隔开,the new construction is separated from the old by new adapted stairs

▼庭院夜景,night view


一座新的楼梯将新旧建筑隔开,这座楼梯四周以玻璃围合,从上方获得采光,意在为建筑敦厚的体量带来一丝纤弱的质感。多功能厅包含了230个可移动的座位,室内的装置也能够适应多种不同的功能,例如举办音乐会和除夕晚会等等,这也是为什么建筑中还设有一个仓库,以便整理和存放所有相应的功能器材。没有任何固定设施的中央庭院可用于乐队的户外排练,或者其余各类功能如颁奖晚会等。该庭院与后院是共同设计的,建筑师希望在后院也打造一个室外礼堂。新的建筑拥有巨大的利用潜能,建筑师希望尽可能多地挖掘出建筑的功能。
The new construction is separated from the old by new adapted stairs that are enclosed in glass boxes lighted from overhead, that try to add fragility to the rotundness of the whole. The multipurpose hall houses 230 seats, these seats are moveable and the installations are able to accommodate different kind of functions, from a concert to a new year’s eve party, that’s why it also houses a warehouse where organize all these elements that allow use change. The central courtyard is designed to house the rehearsals of the music band in open-air, or any other kind of functions as award giving parties, etc. without any fixed element. Moreover, it’s designed together with the back courtyard, in which we propose to develop another open-air hall. The intervention has a great potential to be used and we propose more for less.
▼以玻璃围合的楼梯间为建筑敦厚的体量带来一丝纤弱的质感,the stairs enclosed in glass boxes try to add fragility to the rotundness of the whole



建筑师对既有建筑进行了修复而非通常的改造,仅将原有的结构部件变为亮度不一的白色,为的是在使用者记忆中的建筑与真实的建筑之间形成一种张力,通过全新表面的迭代带来一种惊喜的感觉。为强调这一点,建筑师为建筑选择了一种如珍珠般闪动着彩虹色光泽的饰面。
In the existing building we propose the rehabilitation without formal changes. Simply recovering all the old constructive techniques and turning them white with different grades of shine with the intention of generating tension between what the users remember about the building and what it is now, we search for surprise perceptions and the generation of a new surface. Instead the new hall is a blind box, a strange element because of its shape and dimensions. To emphasize this sensation we propose a cladding that vibrates and shines with a pearly-iridescent material.
▼新旧体量之间形成一种迷人的张力,the rehabilitation generates tension between what the users remember about the building and what it is now

新一代“低成本”地标建筑:闪动与明亮
The generation of a “low cost” landmark: vibration and brightness
政府要求该建筑能够成为一个品牌,成为村庄中的一个显著的地标,并且在所有的建筑中脱颖而出,取得独一无二的地位。从建筑学的角度来说,当代的地标性建筑往往有着昂贵的造价、不寻常的材料以及雕塑般的造型。然而,该项目凭借低成本的解决方案铸就了一座地标,主要依赖于两个概念:一是以闪动明亮的质感唤起“感知心理”,二是选择了与项目周围的工业建筑比例相似的敦厚体量。大城市中的地标往往是为了提供一种显著的形象,使人过目难忘,同时联想到城市及其自身的价值。而在乡村地区使用类似的市场手段则需要深思熟虑,因为人们需要的仅仅是一座具有确定功能的建筑。因此建筑师要做的是谋划一个新的策略,使村庄的外在形象重新恢复活力,并借此应对即将产生的经济变革。
Politicians demanded the generation of a building that could be used as a brand, able to arise as a recognizable landmark in the village, where doesn’t exist any exempt contemporary building able to act as a brand. The generation of this recognizable landmark, architecturally speaking, usually has to do with expensive budgets, amazing materials and sculptured shapes. However, this project generates this landmark with a low cost solution relying on two concepts, one concerns “psychology of perception” and uses vibration and brightness, and the other concerns shape and uses the rotund appearance with proportions similar to its industrial landscape. Brand architecture is used in big cities to offer a recognizable image that can be easily remembered and associated to a city and its values. Using this kind of marketing at village level has to be reflected, because they only need a building for a determinate program. Here it allows starting sketching a strategy to reactivate the exterior image of the village, and helping strengthen it for the imminent economical change it’s immersed.
▼新建筑的立面上覆盖着珍珠般闪亮的陶瓷,the new building has a ceramic surfacing with pearly and iridescent finishing

▼立面细部,facade detail


陶瓷:珍珠般的莹彩
The ceramic: pearly and iridescent
闪耀着珍珠光彩的陶瓷立面呼应了打造震慑人心的建筑的初衷,随观察者视角不断变幻的光泽,为建筑赋予了闪动、多彩、饱满而富有深度的特质。基于烧制、玻璃化及金属沉积等工艺,陶瓷材料的巧妙运用为建筑赋予了全新的内涵,同时顺应了不改变建筑构造的要求,而是创造出一个强调感知的场所。该技术以一种适用于户外的抗冻陶瓷作为基础材料,每块材料皆在干燥环境下进行压制,并要经过3次烧制:首先在950℃的高温下做出胚型,然后在1180℃的温度下,通过高速旋转,将胚型烧制为玻璃,最后在大约780℃的温度下,形成如珍珠或金属般的闪耀光泽。
The use of a ceramic surfacing with pearly and iridescent finishing responds the intention of generating a vibrant volume in constant change, due to lighting changes on observatory movements, this solution makes the building vibrate, changing its colour, saturation and profundity. The bet on this material, made “exnovo” for this building, with the use of existing techniques of firing, vitrifying and metals deposition, give this appearance and respond to the necessity of not creating a tectonic or shape solution, but a perceptive one. This technique is based on a porcelain base material that resists frost and is guaranteed in exterior. Each of these plates is pressed in dry and is fired 3 times: first of them at 950ºC to biscuit it, second to fire the white enamel and vitrifying the biscuit at 1180ºC in rapid cicle, and third that obtains the iridescent-pearly finishing or the metal reflections at 780ºC approximately.
▼陶瓷立面为建筑赋予了闪动、多彩、饱满而富有深度的特质,the ceramic surfacing makes the building vibrate, changing its colour, saturation and profundity

▼陶瓷的光泽在一天之中不断变幻,a vibrant volume in constant change, due to lighting changes on observatory movements


项目的契机在于与村民共同打造一座建筑
The opportunity of the project is the creation of an architectural program audited with the village
在Algueña的文化里,音乐想来是一个重要的部分。这座建筑恰恰将全村人的文化活动聚集到了一起。不局限于音乐领域,建筑师为该项目带来了更多的可能性,使其具备了多种多样的功能。在确定了建筑的基本功能之后,建筑师与村民和代表们进行了多次讨论,为建筑赋予了更广泛的功能,例如进行音乐教学、政府乐队、“rondalla”弦乐团及合唱团的排练和演出,以及当地舞团、“dolçaina and tabalet”团体、摇滚乐队、作曲工坊的表演亦或是电子音乐的教学,此外还能提供展览空间和会议室、节日场地以及政府仓库等场所。
For many years music is an important part of the culture in Algueña. This building is the opportunity to bring together in a same space all the activities that are spread through the village. The program departs form music realm and we lead it to a more indeterminate situation, linked to multipurpose uses. After doing the work of defining the architectural programs, that we developed in multiple meetings with different agents and citizens, the building houses a wide range of activities form music lessons, rehearsals and concerts of the municipal music band, the “rondalla” and choir, lessons and performances of the regional dance group, the “dolçaina and tabalet” group, rock bands, composition workshops and electronic music lessons; to exhibition rooms, conference rooms, assembly rooms, place to hold popular feasts, and even a municipal warehouse.
▼礼堂内部,interior

▼从礼堂望向庭院,courtyard seen from the auditorium

▼礼堂可容纳230个座位,a new auditorium of 350m2 and 230 seats



音乐是村民社交的催化剂
The music as social enhancer in a village
乐队是巴伦西亚的一大传统,因为几乎每座村庄都有至少一个类似的音乐团体。他们创作的音乐举世瞩目,其中一些团体拥有125名以上的成员。他们不仅仅是文化团体,同样也是社会团体,他们对村庄的影响早已超越了音乐的范畴,并延伸至社会参与、融合以及集体协作的层面。Algueña村庄的乐队就是一个很好的例子。村民们对每一项活动、每一场音乐会甚至排练都有着极高的参与度,人们不仅关注结果(音乐会),同时也分享每一个过程(排练、视听、授课、会议等)。举例来说,村民们的文化活动并不多,因此他们每周都会自发地去协助乐队的排练。因而巴伦西亚地区存在着一个由乐队和音乐中心构成的网络,这里诞生了许多世界知名的音乐家,也直接促成了1968年巴伦西亚音乐社群联盟的成立。其目的在于促进音乐教学和训练,传递对音乐的热爱,同时增强集体感,让社会为文化的发展助力。在欧洲,巴伦西亚的音乐团体比奥地利和荷兰都要更多。
Music bands are a great valencian tradition because in almost every village and town it exists at least one of these musical groups. The musical quality of these bands is recognized around the world, some of them reaching more than 125 members. These groups are not only cultural entities but also social, with a high degree of participation in the village that goes far beyond the music and concerns social integration, formation and group work. Algueña’s band is a good example of this. Each event or concert, and even the rehearsals are followed by the people; not only the results (concerts) are appreciated but also the process (rehearsals, auditions, lessons, meetings) are shared. As an example: as they have few cultural events, people assists to weekly rehearsals of the band. As a result, in the Comunidad Valenciana exists a network of bands and music centers that are the birthplace of internationally prestigious musicians. This encouraged the creation in 1968 of the Musical Societies Federation of the Comunidad Valenciana. Its aim is to promote and spread the love, teaching and practice of music and enhancing associationism and allowing society a mean of cultural development. In Europe, the Comunidad Valenciana is the region where more music bands exist with Austria and Holland.
▼音乐厅入口,entrance

建筑的历史痕迹:共筑集体记忆
The historical marc of the building. Working with collective memories
对于像公民警卫队旧营和检查站这样具有深刻历史内涵的建筑,人们普遍会认为,改造的挑战之一是要抹去其中的历史痕迹。建筑师与Luisa Martí领导的La Ballena Imantada艺术团体共同在建筑中举办了一场名为“60 glances”的社会艺术活动,目的是汇集60位艺术家用一天的时间在建筑的门楣与窗框上作画。这项举措最终使500多人汇聚一堂,其中包括艺术家、音乐家、观众以及亲朋好友等等。建筑师得以在施工阶段就将建筑展示给众人,并且抛开创作者的身份,以与居民相同的视角来审视建筑。这项有关社会学与人类学的做法将为建筑赋予全新的集体记忆。
When you decide to work in an existing building with a profound historical mark, so profound as can be in a Guardia Civil quarter and checkpoint, it’s commonly assumed that one of the challenges of the project will be erasing that historical mark. To do so we developed with the Art Agency “La Ballena Imantada”, directed by Luisa Martí, a social and artistic event in the building: “60 glances” whose objective was to take 60 artists paint during a day each one of the jambs and lintels of the doors and windows. We generated a “transcendent social act” that brought together more than 500 people around the building among artists, musicians, spectators, familiars,.. allowing us to show the building while still in construction and start to weave a consensus atmosphere between the citizenship, detaching authorship and leave the building up to its future users. This work concerning sociology and anthropology is vital in this project to provoke a shift in the collective memories.
▼参加绘画活动的艺术家及其作品,participating artists and their works

▼活动现场,scene of the event


▼陶瓷制作现场,ceramic production


▼建筑模型,model

▼首层平面图,ground floor plan

▼二层平面图,first floor plan

▼立面及剖面图,elevation and section

▼结构细部,structure detail

Client: Town Council of Algueña
Location: Algueña, Alicante, Spain. 38º 20’ 24.00” N 1º 00’ 28.06” W
Principal Use : Music Hall
Floor Area: 750 square meters
Budget: 776.885 €
Photography: David Frutos www.davidfrutos.com
Cliente: Ayuntamiento de Algueña
Localización: Algueña, Alicante, Spain. 38º 20’ 24.00” N 1º 00’ 28.06” W
Uso Principa: Auditorio y casa de la música
Area: 750 m2
Presupuesto: 776.885 €
Fotografías: David Frutos www.davidfrutos.com










